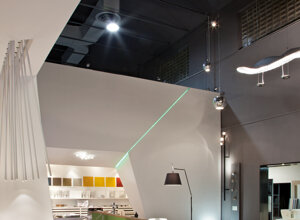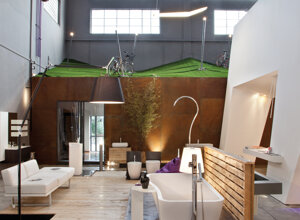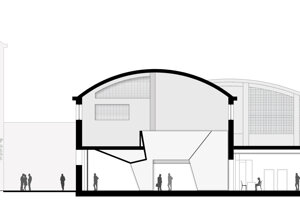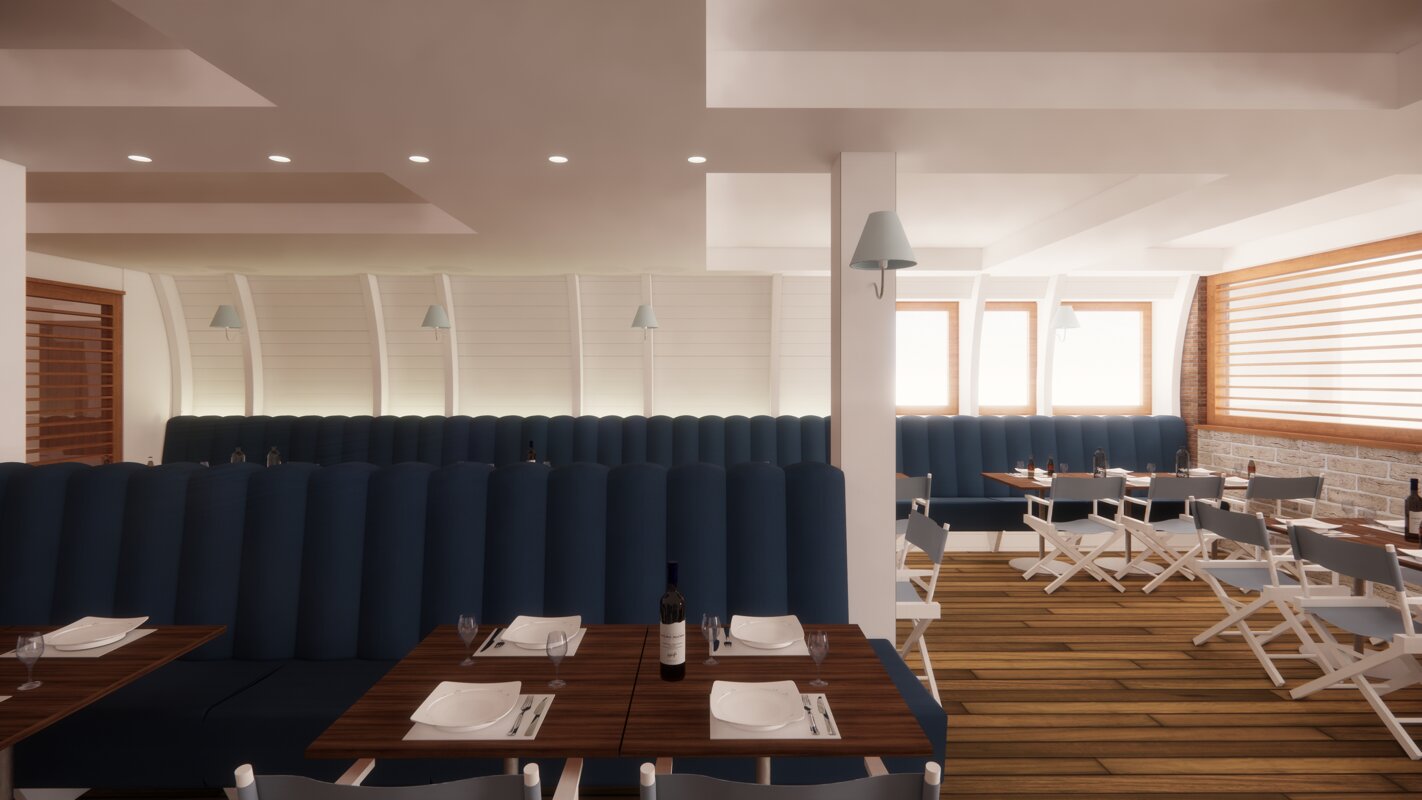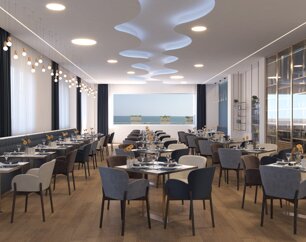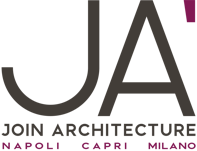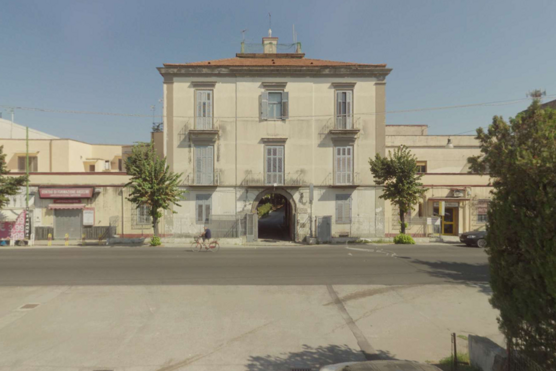
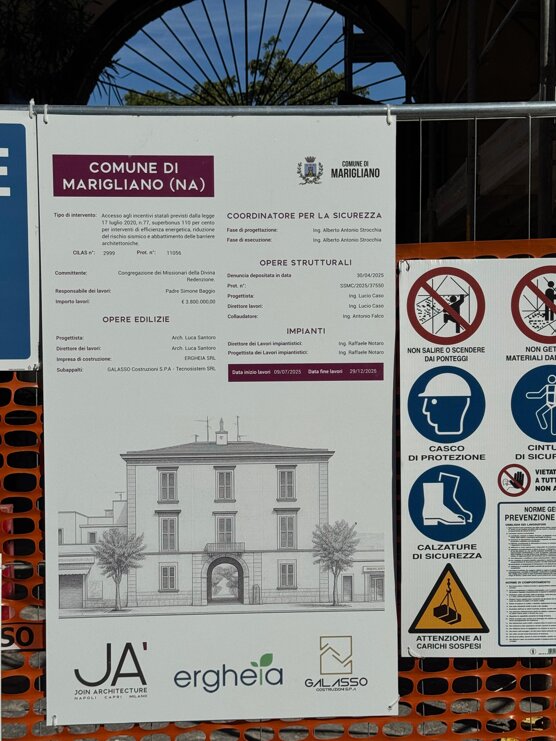
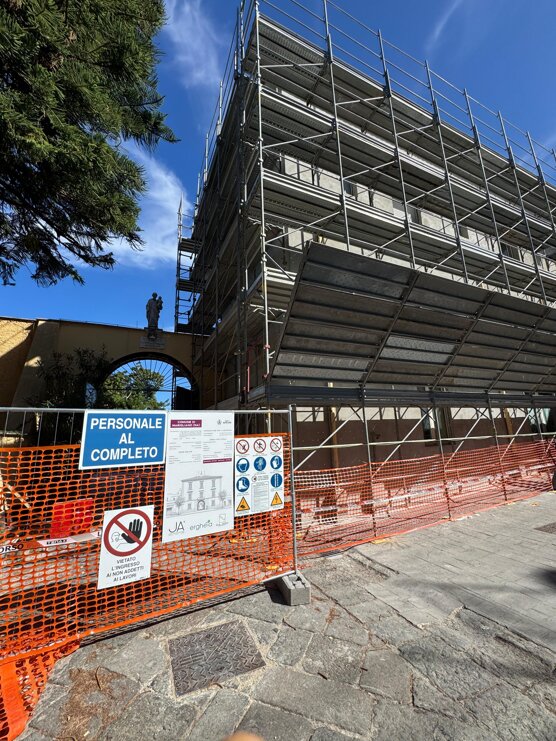



We put our experience at your service: contact us to get started.
LOCATION
MARIGLIANO (NA)

Write a captivating title.
Write a captivating title.
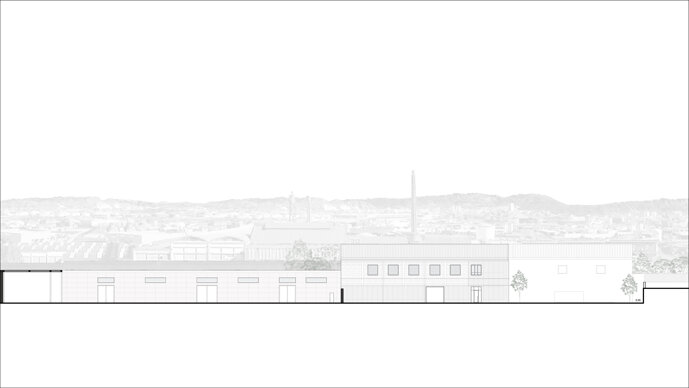
Corso Plebisciti, 1 - 20129 (MI) - Italy
+39 081 0102 270
info@joinarchitecture.it
© 2025 JOIN ARCHITECTURE. All rights reserved.
YEAR
LOCATION
MAS DESIGN
SHOWROOM
NAPOLI (NA)
2012
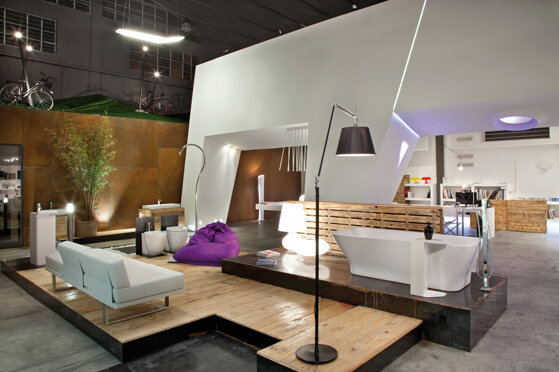
Urban regeneration project aimed at transforming existing industrial warehouses into modern exhibition spaces and office environments, creating a welcoming, almost domestic atmosphere for architects and professionals. It is based on a “box within a box” concept made of drywall, featuring a rooftop garden on Corten®, display niches, and functional furnishings such as a long worktable and an equipped wall. A four-meter mezzanine with a sloped ceiling channels natural light inside while also defining the spatial layout.
Finally, original materials from the industrial warehouse — such as planks and pallets — have been recovered and reinterpreted to maintain a continuous dialogue with the pre-existing structure.

